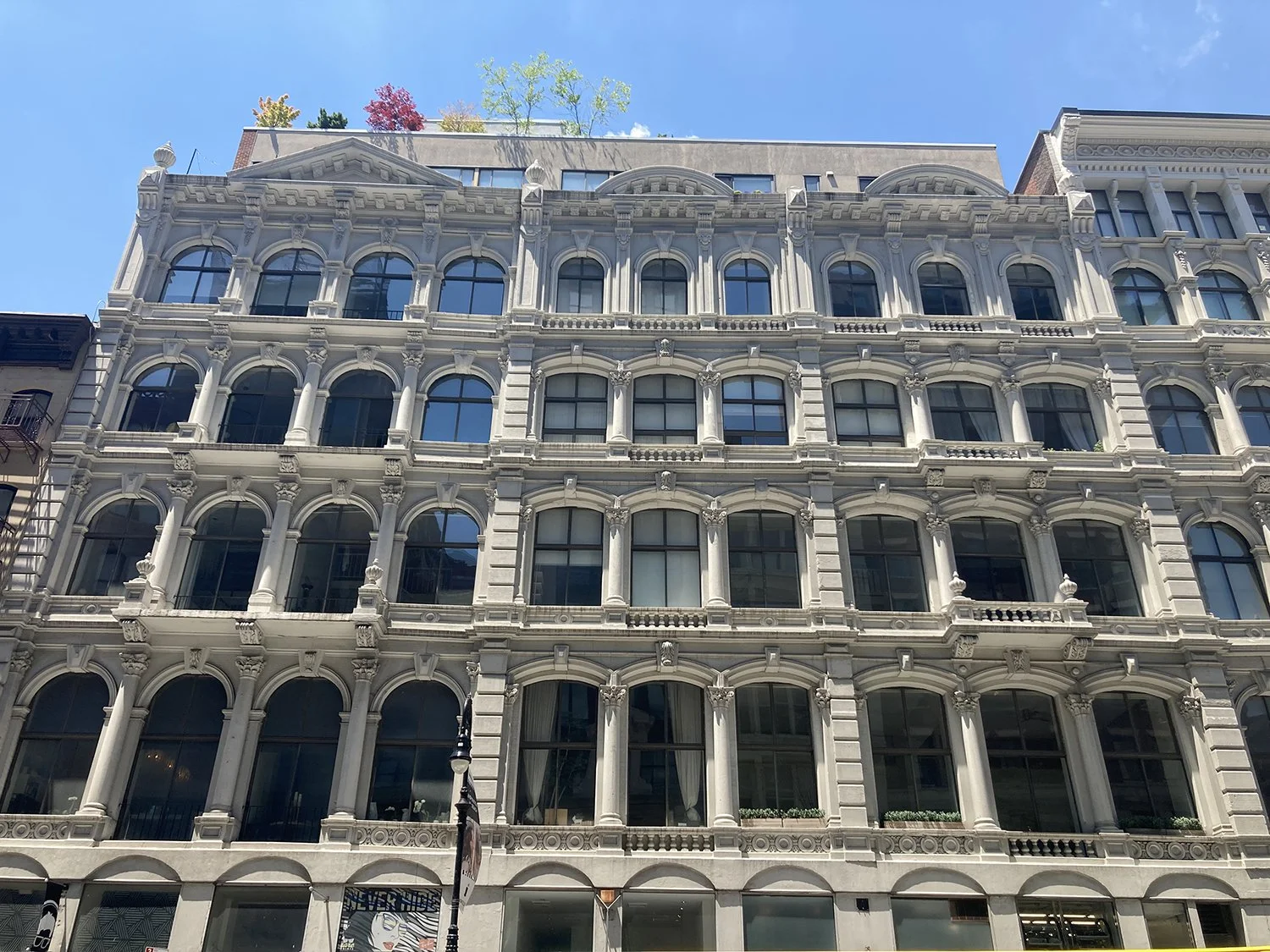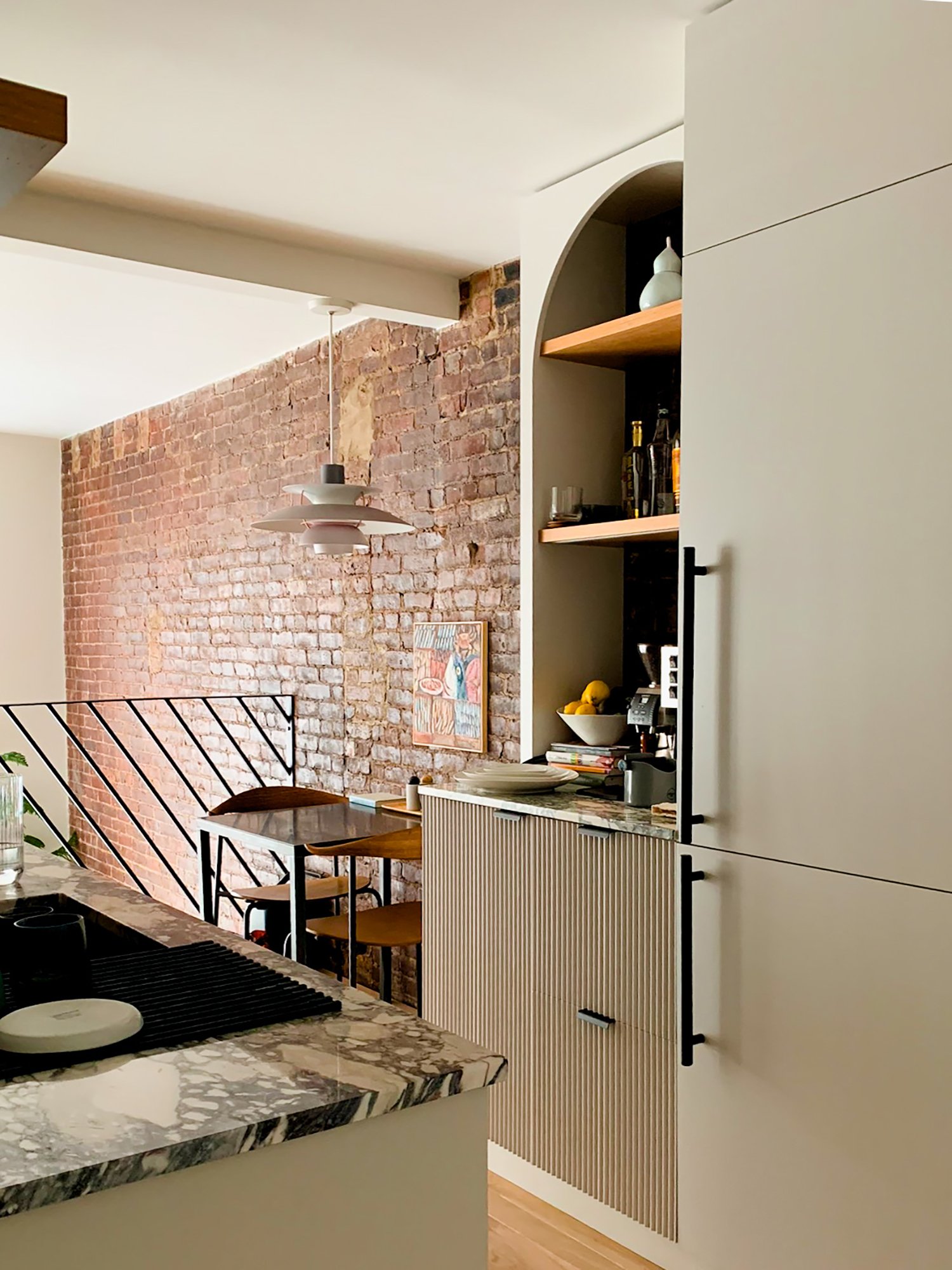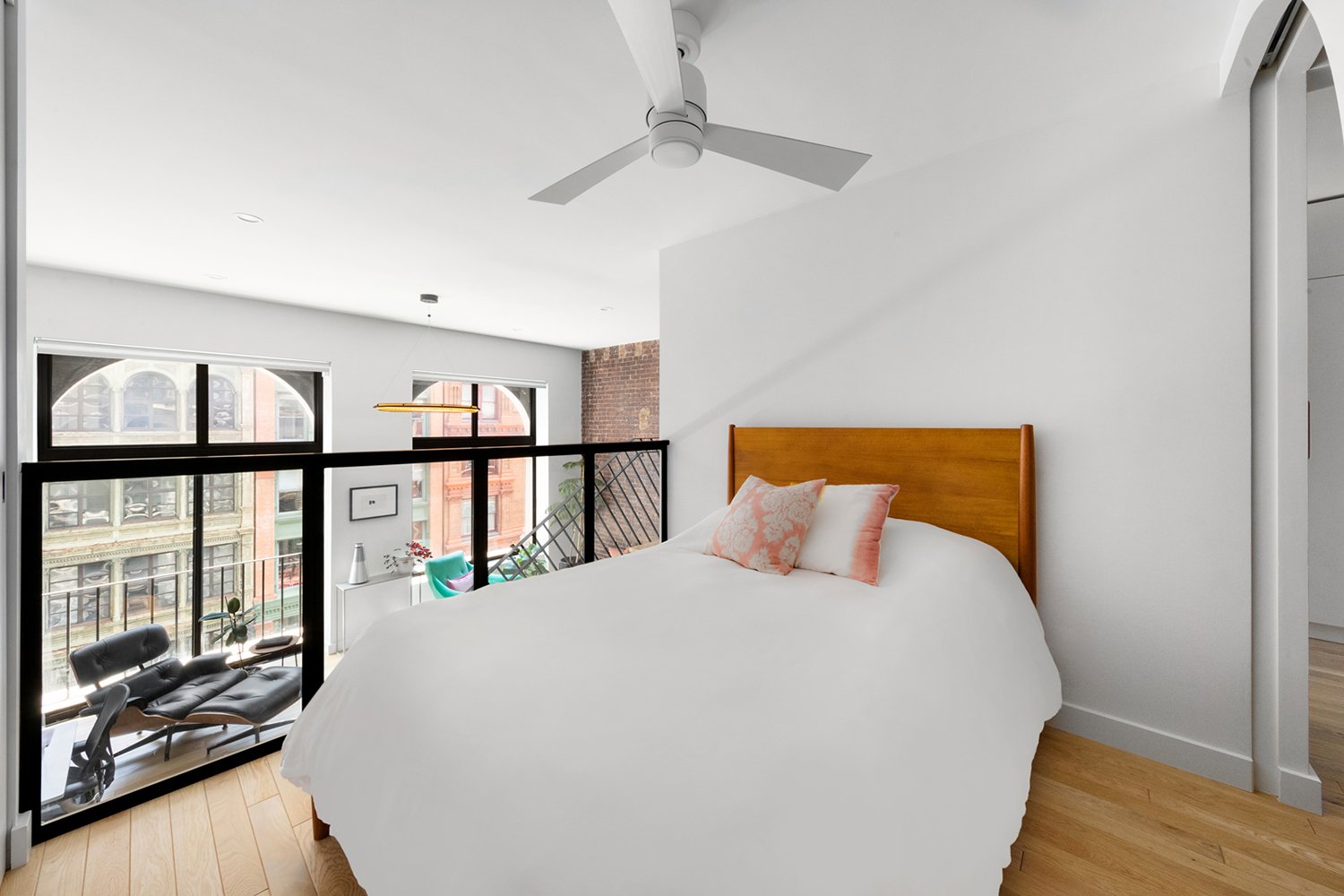Noho Duplex
NOHO / Greenwich Village, New York, NY, USA.
2019.
Studio SJ completely replanned this duplex apartment, creating eighteen linear feet of kitchen, a new stair, a dining room, a full home office, substantial storage space, and a foyer—all in 590 square feet.
Team: Silman (structural engineering), Newman Consulting (builder), Epitome Simms (architectural assistant), Materio App (interiors/coordination/photography)




















